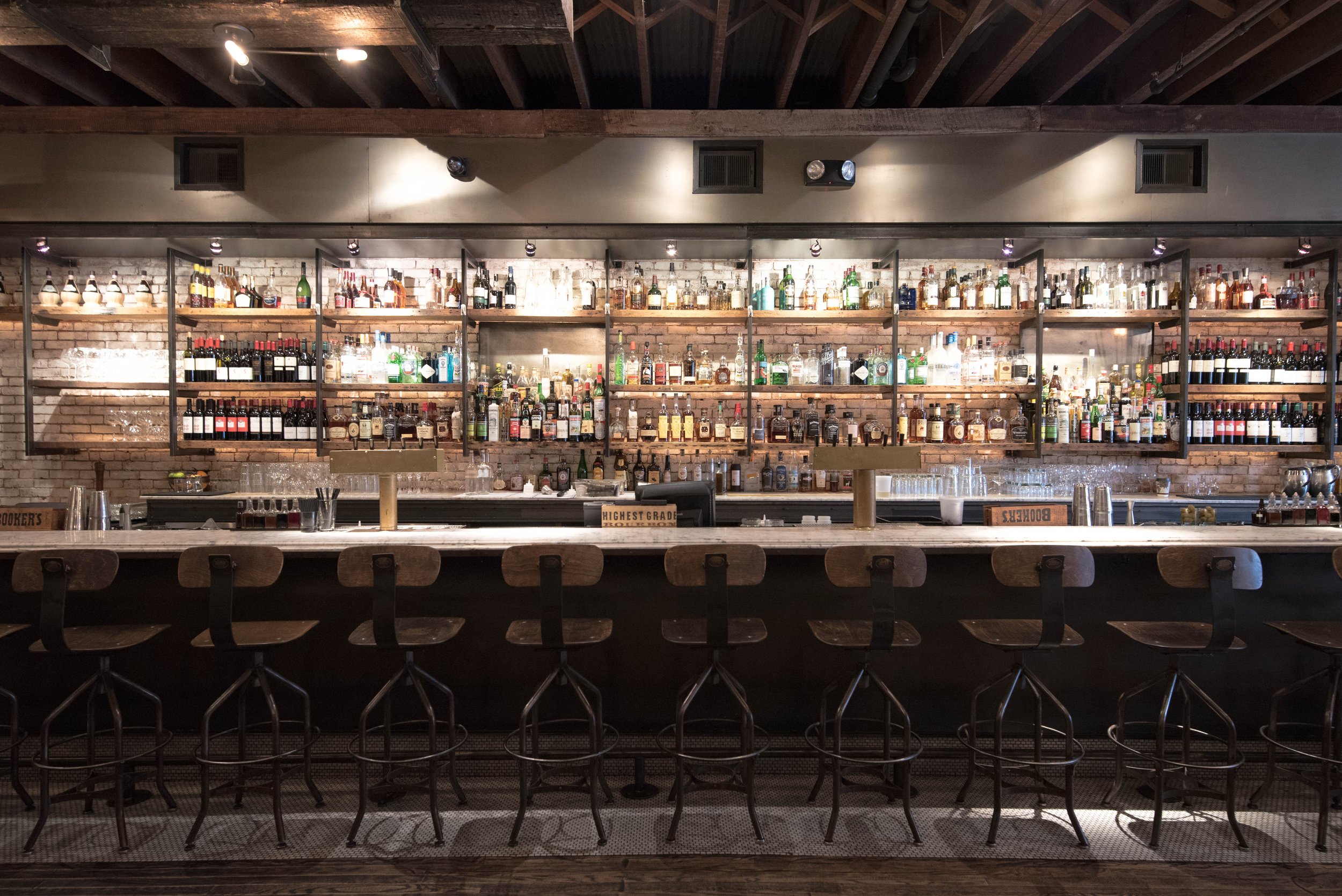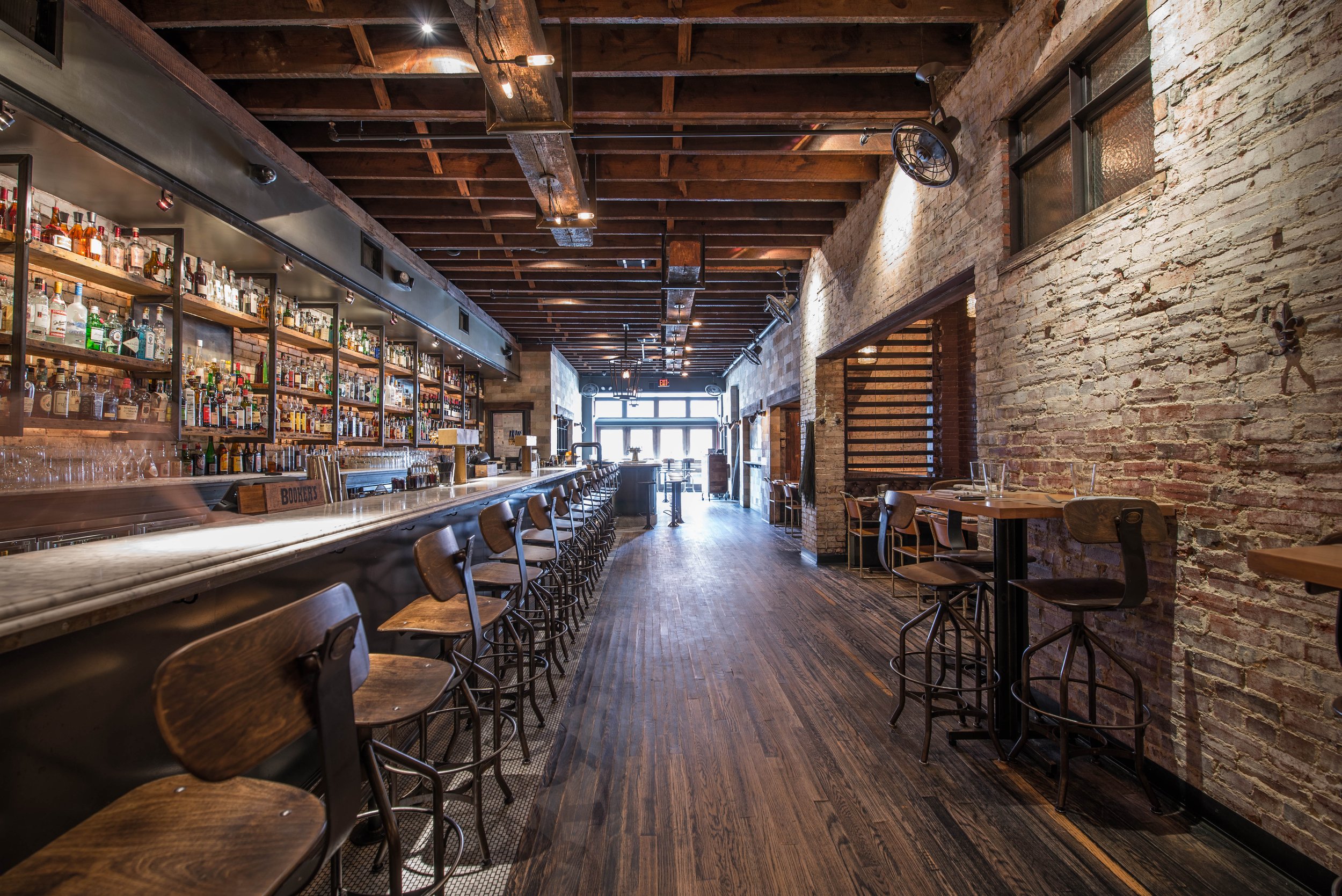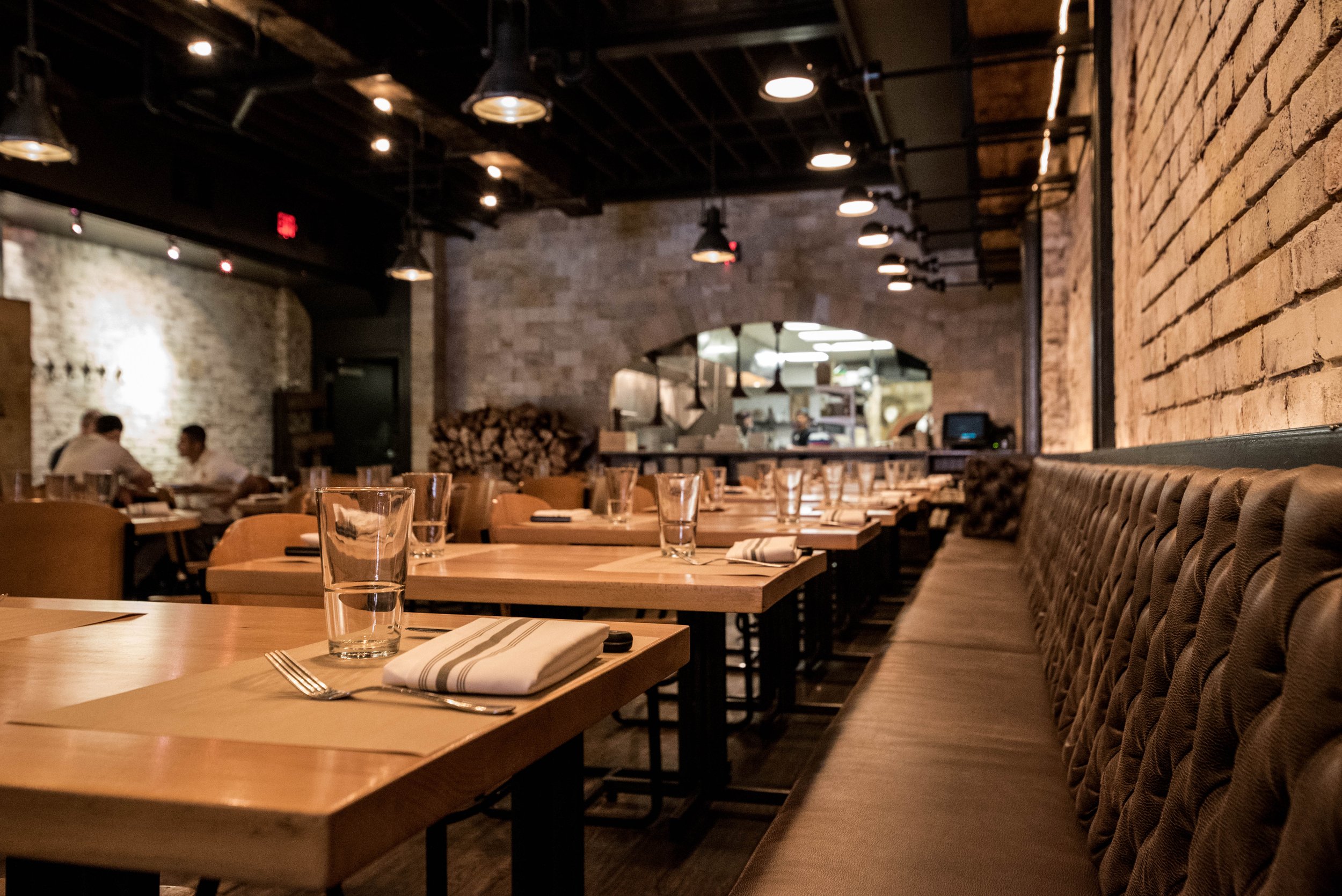
GHIBELLINA
Ghibellina is a 9,000SF Italian restaurant on 3 floors. This project included design through construction and included underpinning, excavation and additions to the historic building. The design utilizes existing exposed brick and joists as a background for steel and industrial elements. Existing large wood beams were repurposed as light fixtures. The design also includes a steel clad island bar at the front of the space. The basement and second floor will be phased in at a later date.
-
Mindful Restaurants
-
Location: Washington, D.C.
Project type: Hospitality
Project status: Design - 2013
Project size: 9,000 SF
-
Scope of Work: Renovation, Addition & Build-out
Services: Design
-
Project Team: Eric Gronning, Jason Zawitkoski, Richard Peterson
Photography: Philippe Pessotti







